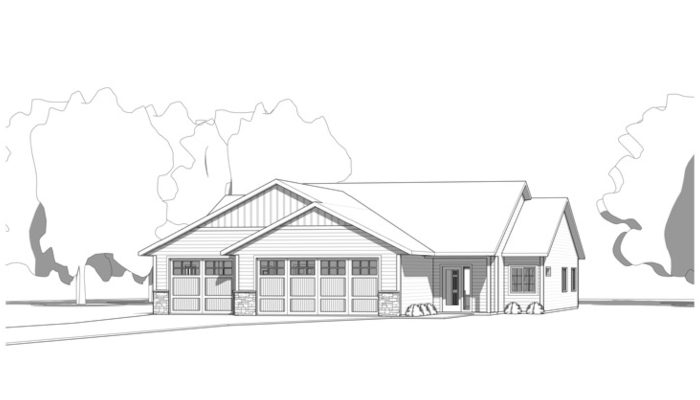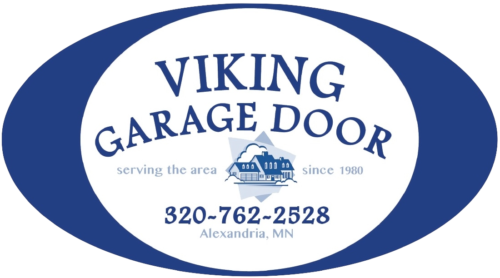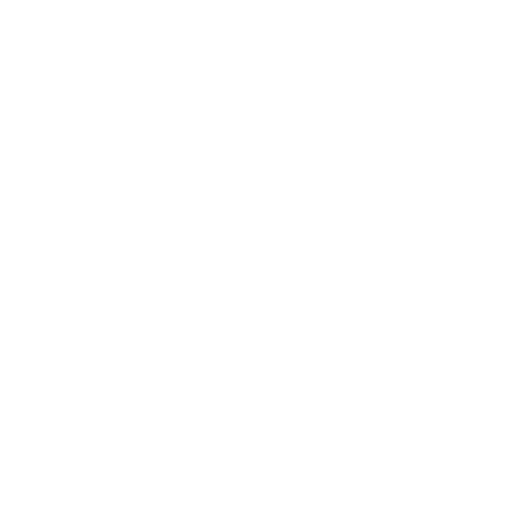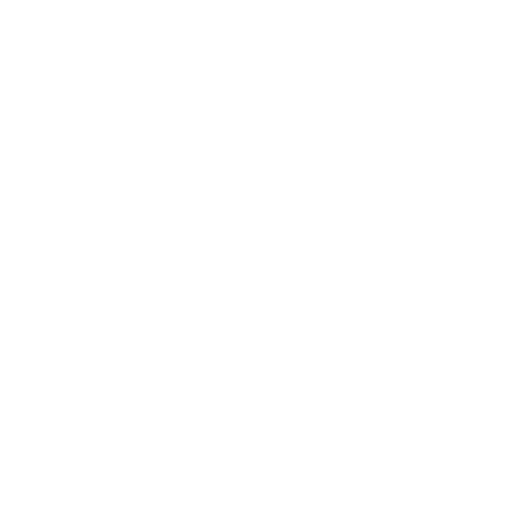This inviting open floor plan is the perfect use of space – overized living/dining area with custom fireplace; elegantly appointed kitchen with island seating, granite accents and walk-in pantry; owners’ suite with tiled walk-in shower, walk-in closet /saferoom; convenient laundry room; second bedroom and bath; and a sunroom where you can bask in tranquility. You will also enjoy amenities like on-demand tankless hot water, in-floor heat, a 3-stall garage plus a 332-sq.-ft. attached shop.

about this home
about the Builder
home features
1,792-sq.-ft. patio townhome
2 bedrooms, 2 bathrooms
3 stall garage plus oversized shop area
Gorgeous custom gas fireplace
Central air conditioning/in-floor heat
subcontractors
Hilltop Lumber
Alex Brick & Stone
Arnquist CarpetPlus
Viking Garage Door
Alex Irrigation & Landscaping
Vantage Bank
1,792-sq.-ft. patio townhome
2 bedrooms, 2 bathrooms
3 stall garage plus oversized shop area
Gorgeous custom gas fireplace
Central air conditioning/in-floor heat
Hilltop Lumber
Alex Brick & Stone
Arnquist CarpetPlus
Viking Garage Door
Alex Irrigation & Landscaping
Vantage Bank






