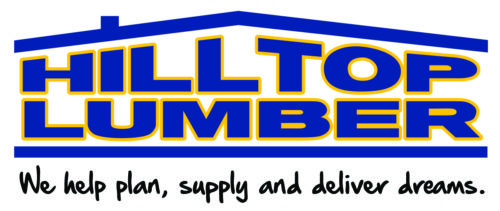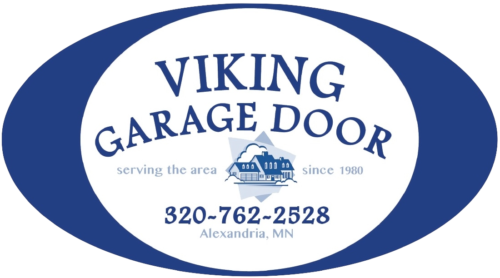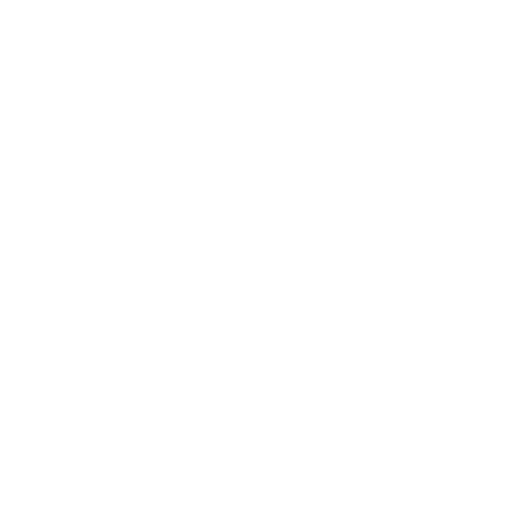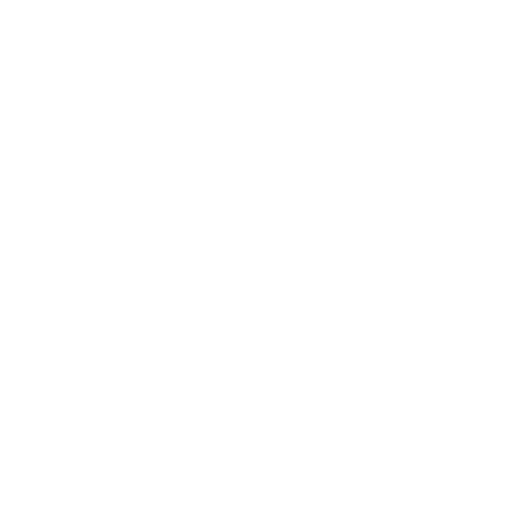This Lake Ida home is a beautiful blend of modern farmhouse and coastal cottage design styles. An old cabin was torn down on this lot but the existing garage stayed. The new home attached to that garage and everything was blended together seamlessly. The views of Lake Ida from the second level are breathtaking. Don’t miss the gorgeous kitchen with contrasting island, the ceiling details throughout the house, and the stunning European oak wood floors.
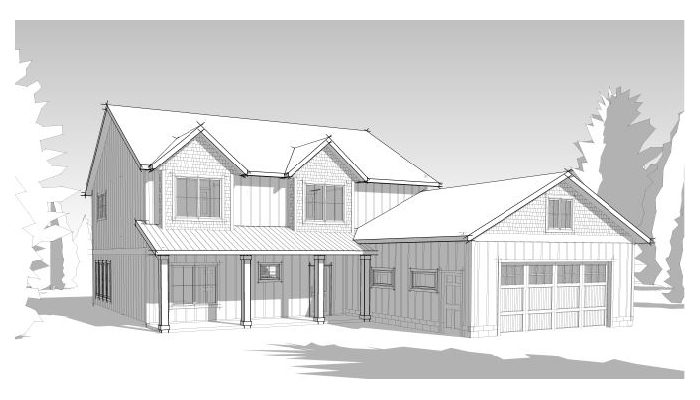
about this home
about the Builder
home features
2,873-sq.-ft. two-story single family home
4 bedrooms, 4 bathrooms
Mud bath: custom Corian sink; Main floor bath: Wallpaper, tile shower; Master bath: Soaking tub, unique tiled shower, coastal vibes, wainscoting
Master bedroom: Tray ceiling with white washed beams
Guest Bedroom: Built-in bench seat
subcontractors
CB Designs
Bitzan Ohren Masonry
T & S Electric
Berg Plumbing
Ellingsons Plumbing, Heating, A/C & Electrical
McCarten Design
Arnquist CarpetPlus
Swedberg Wood Products
Viking Garage Door
Hilltop Lumber
Traut Wells
Blue Ox Timber Frames
Cullen’s Home Center
2,873-sq.-ft. two-story single family home
4 bedrooms, 4 bathrooms
Mud bath: custom Corian sink; Main floor bath: Wallpaper, tile shower; Master bath: Soaking tub, unique tiled shower, coastal vibes, wainscoting
Master bedroom: Tray ceiling with white washed beams
Guest Bedroom: Built-in bench seat
CB Designs
Bitzan Ohren Masonry
T & S Electric
Berg Plumbing
Ellingsons Plumbing, Heating, A/C & Electrical
McCarten Design
Arnquist CarpetPlus
Swedberg Wood Products
Viking Garage Door
Hilltop Lumber
Traut Wells
Blue Ox Timber Frames
Cullen’s Home Center

