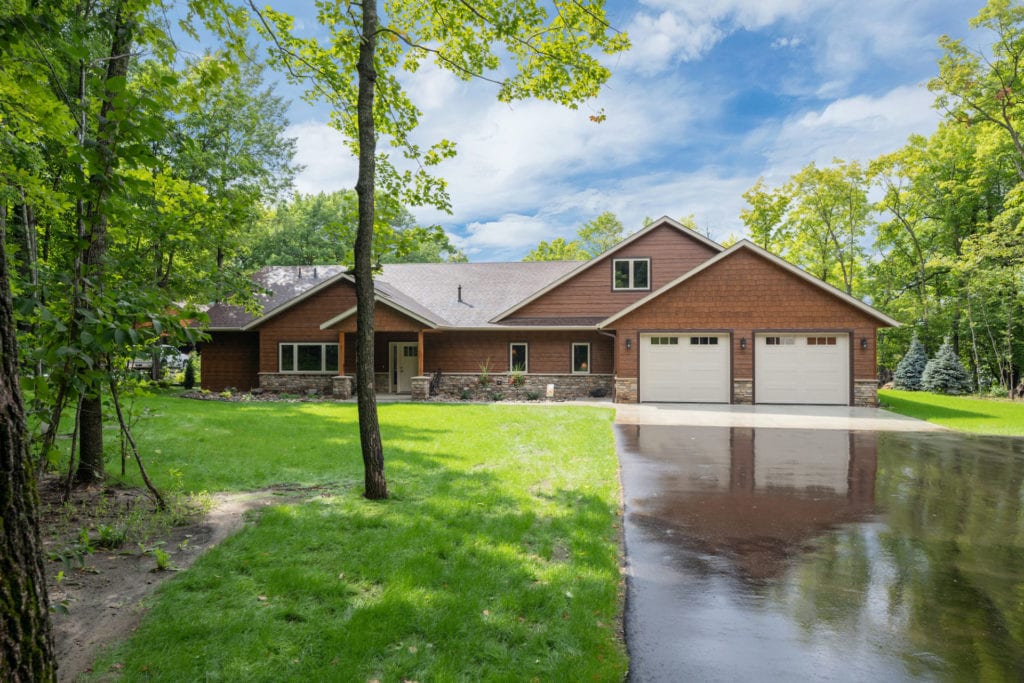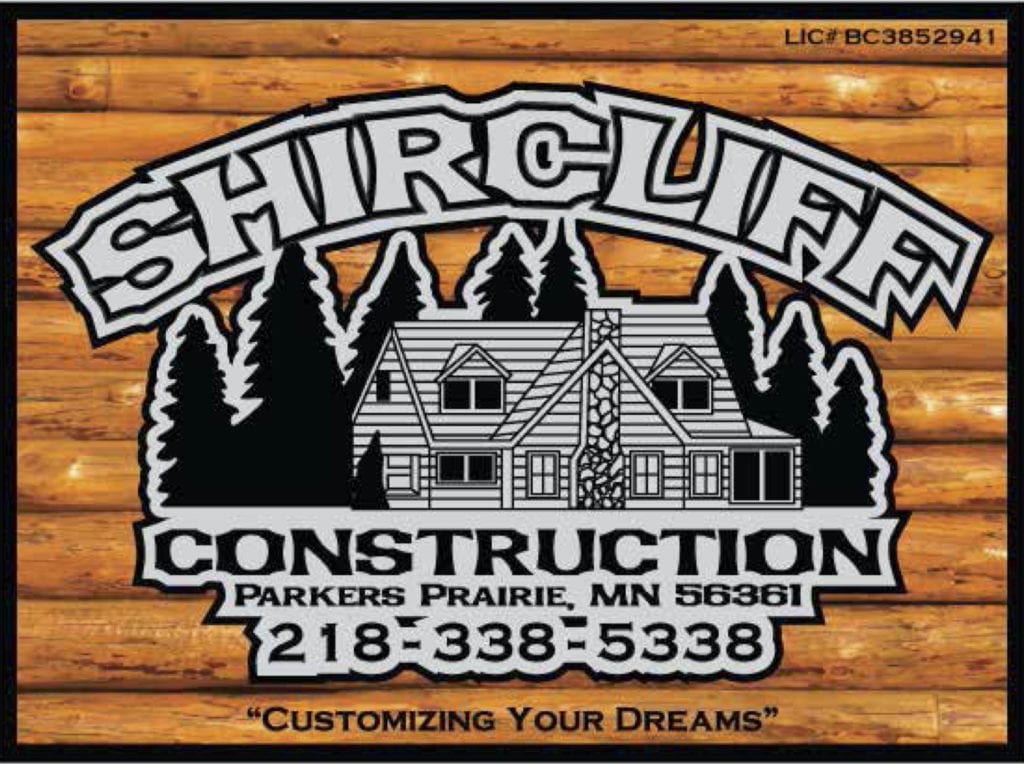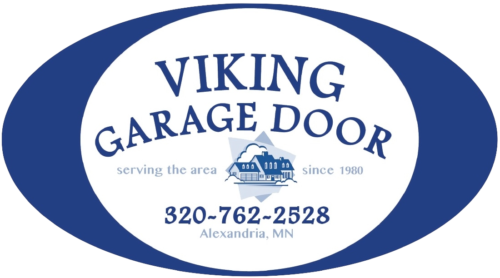This stunning home showcases lake living at its best, with custom craftsmanship and attention to detail throughout. The open concept kitchen/great room has a gorgeous 10-foot granite center island, beautiful fireplace and large windows overlooking the lake. The large backyard patio is a great entertaining space. It includes a rock landscaped walkway to a tram that brings you down to the dock. This home includes all of the extras! It has in floor heat throughout the main level, many built in cabinets, a storm shelter/walk in closet, a 2.5 stall garage with epoxy flooring, a large shed, a generator, and so much more!

about this home
about the Builder
home features
single family home
slab on grade home with ICF exterior walls
3,150 total square feet
4 bedrooms/ 3 baths / 2 offices / 1 exercise room
2 1/2 stall garage with epoxy stone flake floors
vaulted wood ceiling, stone gas fireplace and built in birch cabinets
in-floor heating
lake side patio with colored stamped concrete
maintenance free handrail on concrete steps down to lake
subcontractors
Advanced Irrigation
Alex Brick and Stone
American Door Works
Cullens Home Center
Hilltop Lumber
Swedberg Wood Products
Tri-County Foam Insulation
single family home
slab on grade home with ICF exterior walls
3,150 total square feet
4 bedrooms/ 3 baths / 2 offices / 1 exercise room
2 1/2 stall garage with epoxy stone flake floors
vaulted wood ceiling, stone gas fireplace and built in birch cabinets
in-floor heating
lake side patio with colored stamped concrete
maintenance free handrail on concrete steps down to lake
Advanced Irrigation
Alex Brick and Stone
American Door Works
Cullens Home Center
Hilltop Lumber
Swedberg Wood Products
Tri-County Foam Insulation






