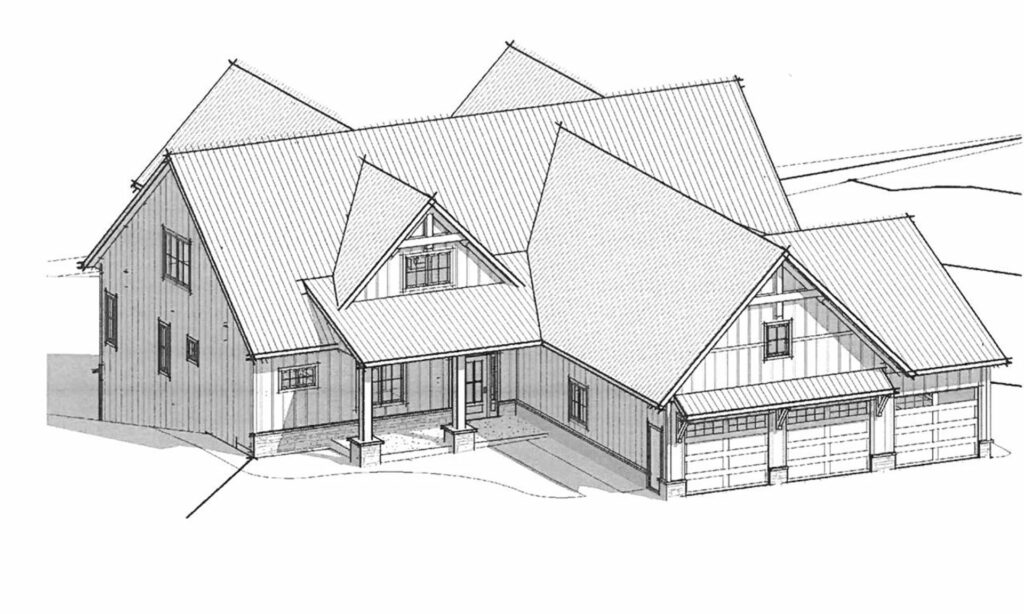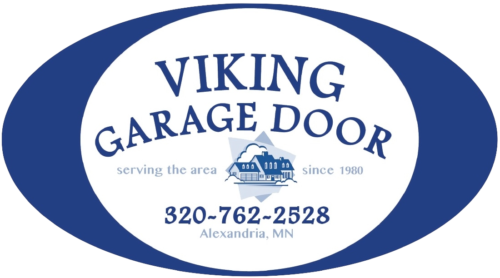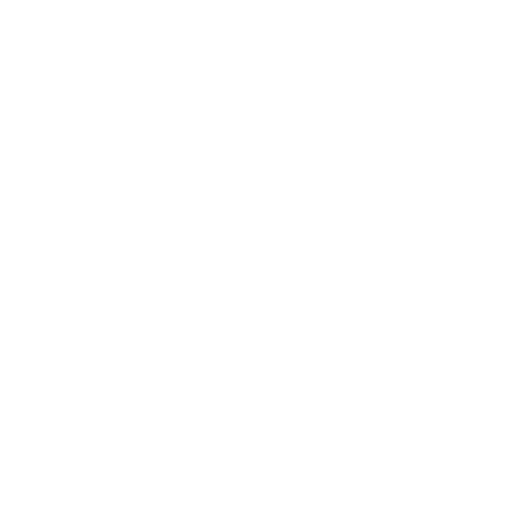This beautiful custom home is an amazing family home that is designed to be lived in and to entertain guests. The main living room has a 21-foot vaulted ceiling with a fireplace with cultured stone. Four season porch with fireplace on the lake side is just one of the many ways you can enjoy the views. The walk-out basement leads to a lighted (glow in the dark pavers) pathway to the lake. The many detailed accents with the trim and cabinets, including just under a mile of nickel-gap tongue and groove for the ceilings are a must see! We look forward to seeing you there.

about this home
about the Builder
home features
6,168sq ft 1.5 level single family home
3 levels, 4 bathrooms
3 tile showers and 1 tile tub surround
3 double-deep garage stalls with forced air and A/C in garage
Cabinetry in just about every room in the house
2 wood fireplaces with real stone
Vinyl plank flooring
3 of the 4 bathrooms have tile floors
LP SmartSide with Expert finish
Trex decking with cable railing and lighted caps on deck
subcontractors
CB Designs
Nordic
Ellingson Plumbing, Heating, A/C & Electric
Arnquist Flooring
Viking Garage Door
Alex Irrigation and Landscaping
St. Rosa Lumber
Tom Kraemer Inc.
Cullen's Home Center
Billmark's Insurance
Traut Wells
Nyberg Surveying
6,168sq ft 1.5 level single family home
3 levels, 4 bathrooms
3 tile showers and 1 tile tub surround
3 double-deep garage stalls with forced air and A/C in garage
Cabinetry in just about every room in the house
2 wood fireplaces with real stone
Vinyl plank flooring
3 of the 4 bathrooms have tile floors
LP SmartSide with Expert finish
Trex decking with cable railing and lighted caps on deck
CB Designs
Nordic
Ellingson Plumbing, Heating, A/C & Electric
Arnquist Flooring
Viking Garage Door
Alex Irrigation and Landscaping
St. Rosa Lumber
Tom Kraemer Inc.
Cullen's Home Center
Billmark's Insurance
Traut Wells
Nyberg Surveying






