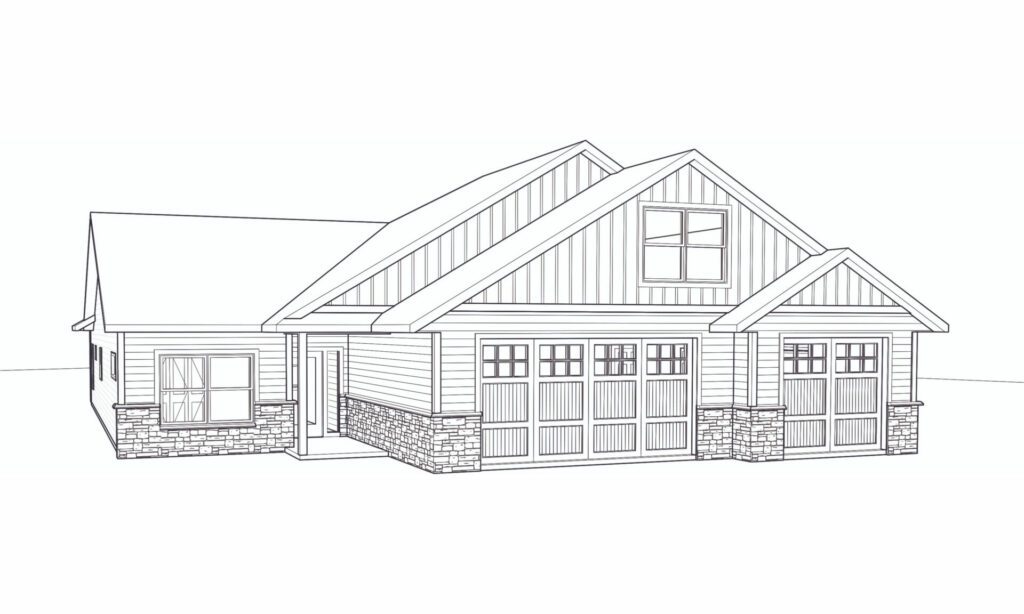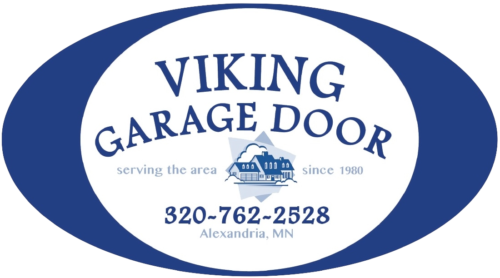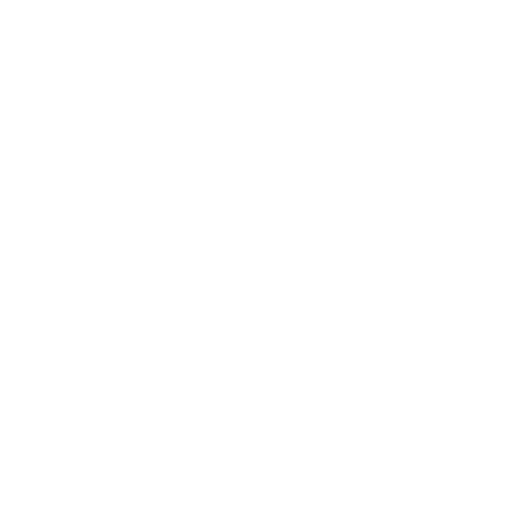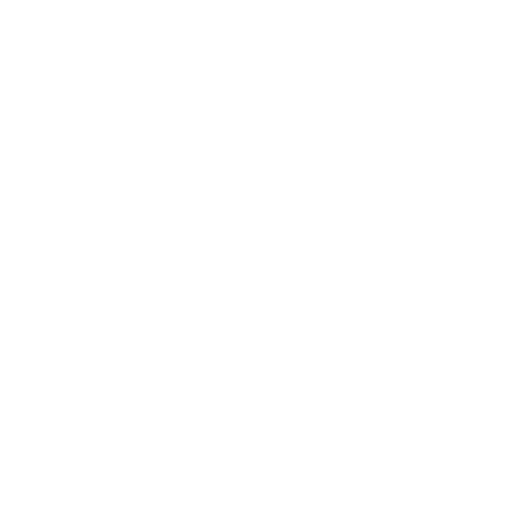Welcome to this charming 2070 sq ft townhome with open floor plan, featuring a main level primary suite, plus an additional main level bedroom, 2 main level bathrooms and a sizeable bonus room with private bath above the 3-stall garage-creating two primary suites. Numerous windows have been incorporated throughout the home, providing ample natural light and picturesque views. The kitchen features a size-able island with seating and storage plus a pantry; generous dining area, welcoming living room highlited with a lovely linear fireplace; primary suite with tiled walk-in shower, dual sink vanity and walk-in closet/safe room; sun room with patio access plus the comfort of in-floor heat throughout the home. Where luxury meets individual- ity – Arabella Ranch! It just keeps getting better!

about this home
about the Builder
home features
2,070 sq ft townhome
1,706 sq ft main level, 364 sq ft bonus room
2-bedroom, 2-bath main level
Upper level bonus room - could be 3 plus bedroom a bathroom
Spacious primary suite with walk-in closet/safe room, tiled walk-in shower
3-stall attached garage with in-floor heat, floor drain and storage
Linear fireplace
Central air conditioning and heat/in-floor heat
Luxury vinyl flooring
Certainteed vinyl siding
subcontractors
Hilltop Lumber
Arnquist Flooring
Viking Garage Door
Alex Irrigation & Landscaping
Vantage Bank
2,070 sq ft townhome
1,706 sq ft main level, 364 sq ft bonus room
2-bedroom, 2-bath main level
Upper level bonus room - could be 3 plus bedroom a bathroom
Spacious primary suite with walk-in closet/safe room, tiled walk-in shower
3-stall attached garage with in-floor heat, floor drain and storage
Linear fireplace
Central air conditioning and heat/in-floor heat
Luxury vinyl flooring
Certainteed vinyl siding
Hilltop Lumber
Arnquist Flooring
Viking Garage Door
Alex Irrigation & Landscaping
Vantage Bank






